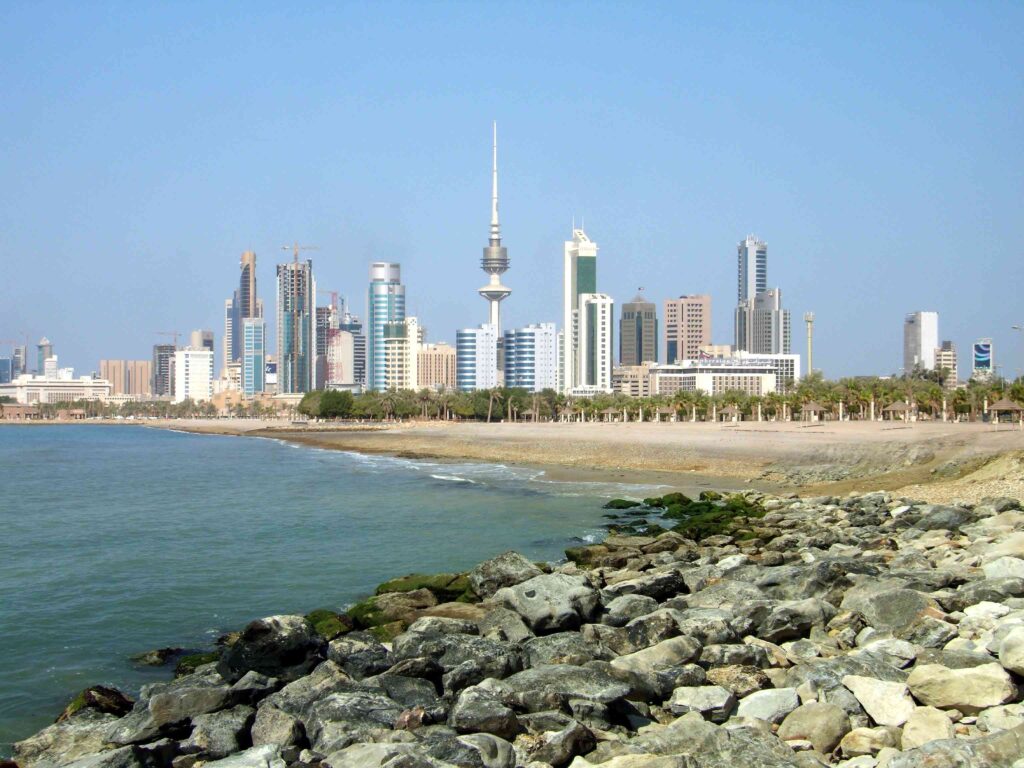Work:
HQ Building of Sas Aldeyar Company
Al Mosafah – Abu Dhabi
Welcome to the HQ Building of Sas Aldeyar Company, located in the vibrant Al Mosafah area of Abu Dhabi. This project showcases a blend of modern commercial and office spaces, designed to meet the needs of dynamic businesses.
Project Overview:
-First Block: Mixed-Use Commercial and Offices
-Structure: Reinforced concrete building with two floors.
– Ground Floor: Features three commercial stores and a reception hall leading to the first floor.
– First Floor: Open-plan area includes the manager’s office, WCs, a small buffet, and open-plan offices accommodating 20-25 people.
-Second Block: Storage Facility
– Structure: Steel structure building with brick exterior walls.
– Purpose: Established for storage needs.
Additional Features
– Road and Parking: The project includes an industrial interlocking one-way looping road and nine car parking spaces.
Services Provided:
– Contract Review: Study and review of contract documents, drawings, and specifications.
– Planning Verification: Review all planning and programming activities to ensure the contract is completed according to the agreed time schedule.
– Reporting: Prepare and submit all periodical reports.
– Conformity Checks: Review and ensure the Contractor’s Works conform to the contract documents.
– Financial Management: Prepare cash flow projections and interim and final payment certificates.
– Project Monitoring: Continuous monitoring of project progress to ensure timely and successful completion.
Commitment to Excellence
At Sas Aldeyar Company, we are dedicated to delivering top-quality projects that meet the highest standards of excellence. Our HQ building in Al Mosafah is a testament to our commitment to providing state-of-the-art facilities that cater to the diverse needs of modern businesses.



